Cottage Garden Inspiration
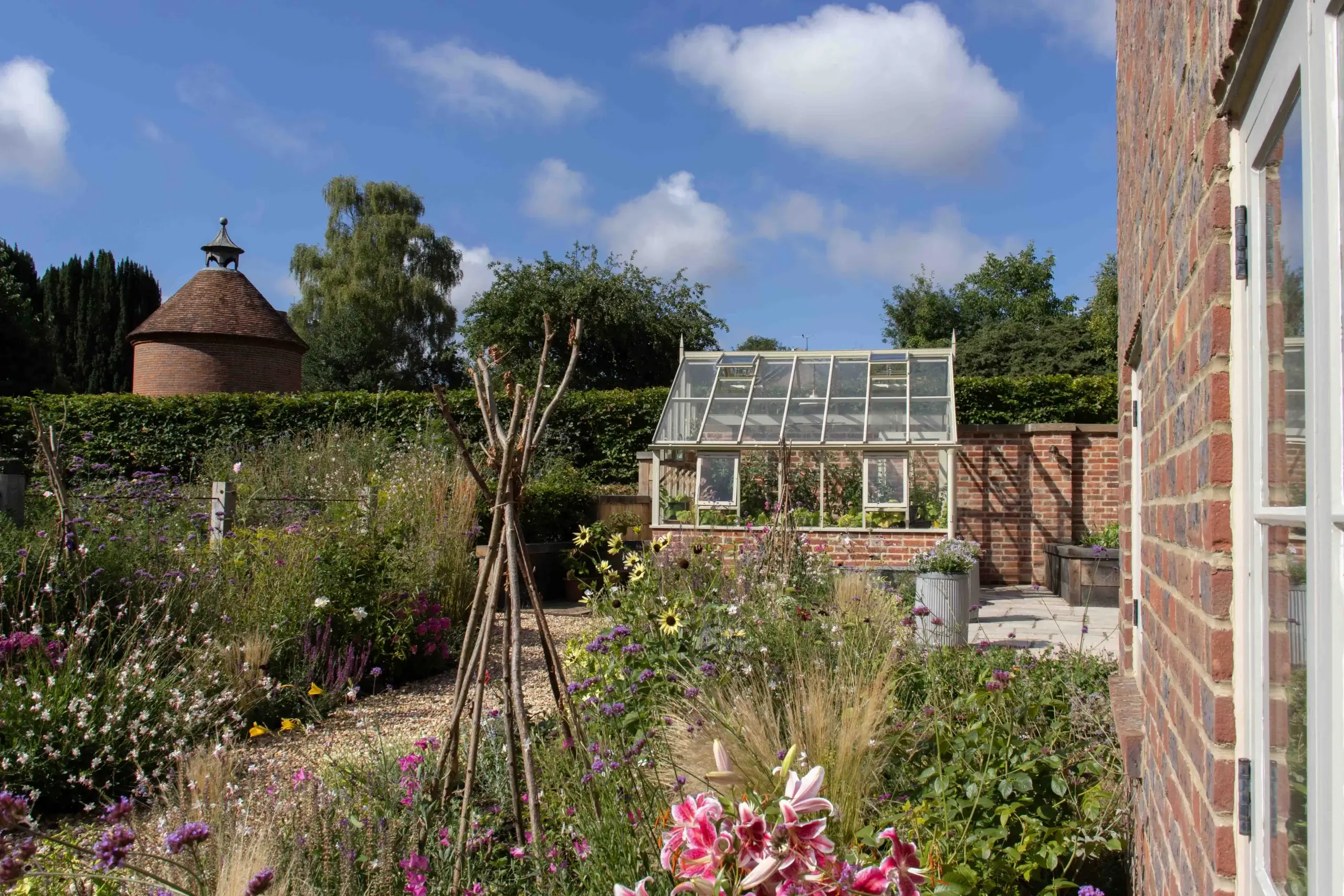
A Cottage Garden Labour of Love
In the heart of Hampshire countryside, a well-resourced village with a palpable community spirit is the backdrop to a cottage garden crafted with care and creativity.
The property is a 16th century grade II listed, timber framed cottage. Its garden borders the village church whose land incorporates one of the country’s rarest dovecotes. This striking circular brick structure with conical tiled roof stands tall behind the wall onto which the greenhouse sits.
Development in the village is protected by Conservation Area designation which imposes the additional duty on planning authorities of ensuring the character of the area is preserved, or even enhanced, by any new development.
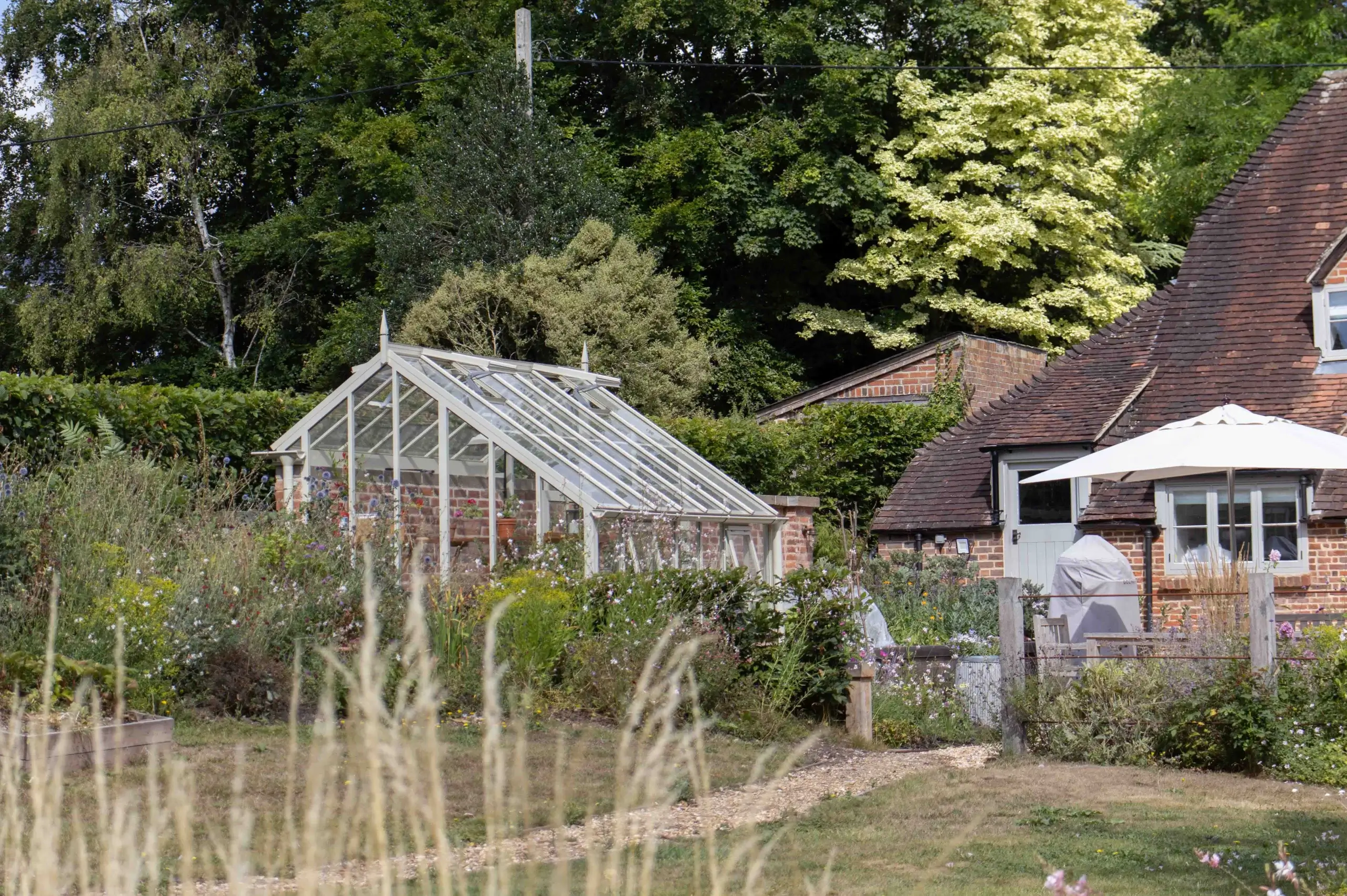
Navigating Conservation Area Restrictions
To satisfy the criteria for listed building consent and ensure compliance with the conservation area character appraisal, we explored a number of design solutions, working closely with the owners to understand the topography of their garden and its relationship with the neighbouring graveyard and historic dovecote. With the graveyard being higher than the garden, an existing low retaining wall ran just inside the property’s boundary but constructed from a brick not particularly in-keeping with the main house, rebuilding this would provide the opportunity to go higher and then incorporate the wall into the greenhouse. A gable-end lean-to had been the original idea but trawling through our Bespoke Gallery fuelled inspiration and, eventually, a three-quarter span on-wall design maximised the internal growing space whilst ensuring the overall impact of the greenhouse on views from the churchyard and dovecote would be a subtle one.
“The greenhouse both blends in really nicely and looks good in its own right”
Some of the key parameters for the greenhouse design were not wanting the back wall to exceed 1.9m or the ridge go above 3.2m. Simply lowering the roof compromises the internal space, especially at the eaves, and even if you intend to put staging along this side of the greenhouse and think this won’t matter too much, you are, of course, reducing the space your plants have to grow into. The external aesthetics are also paramount too. Squeezing a greenhouse into an awkward space may well be possible, but it rarely results in pleasing proportions.
If you are limited on the height of the high wall, you might consider a less offset positioning of the apex – what is sometimes referred to as a “full span to wall” design – meaning the joining point of the greenhouse with the wall is lower than it would be with more asymmetric geometry, and the ridge is more central. There’s an example of this in our Bespoke Gallery and you can learn more about the different types of greenhouse we make and the terminology we use to describe it in our Glossary.
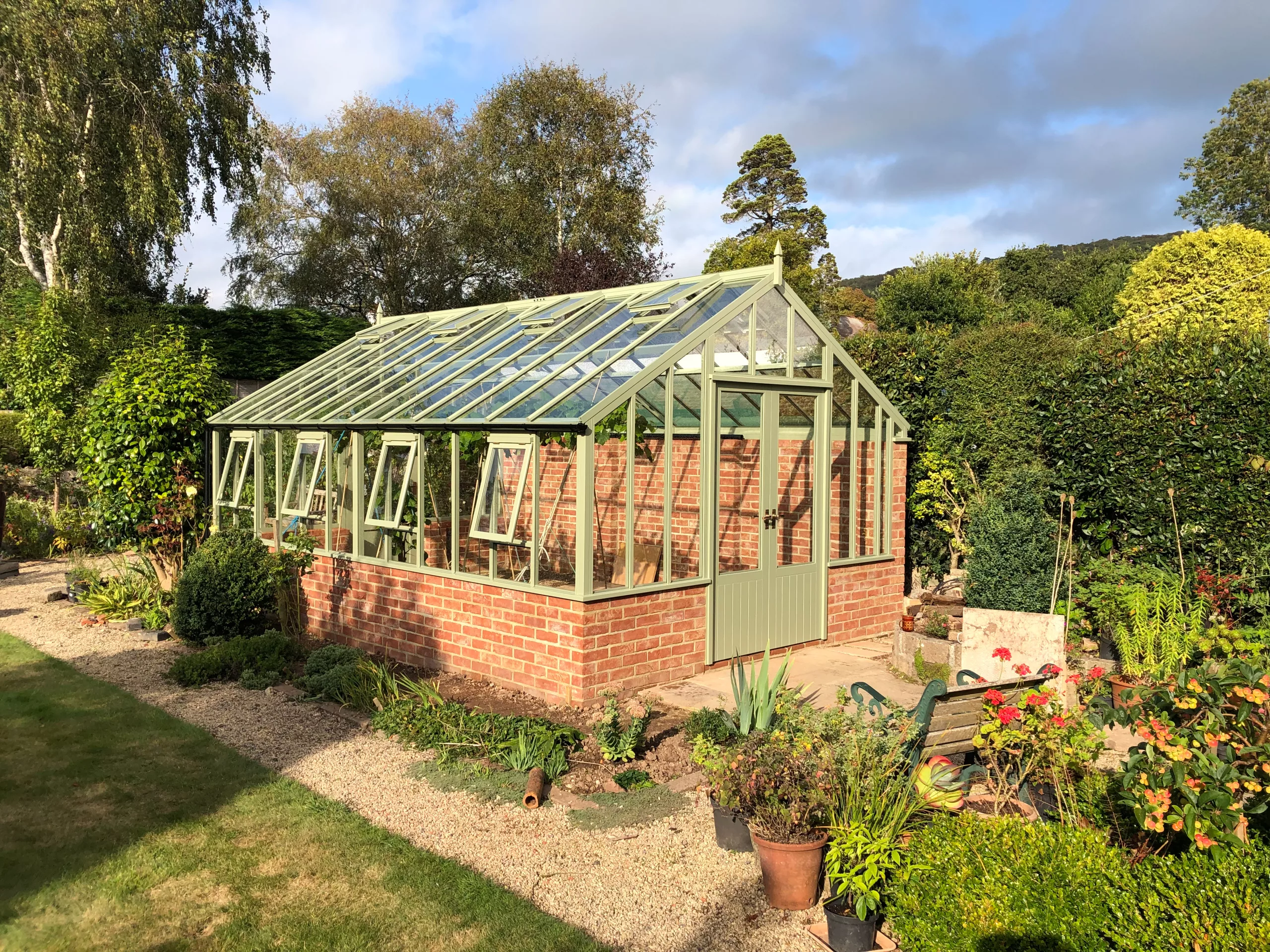
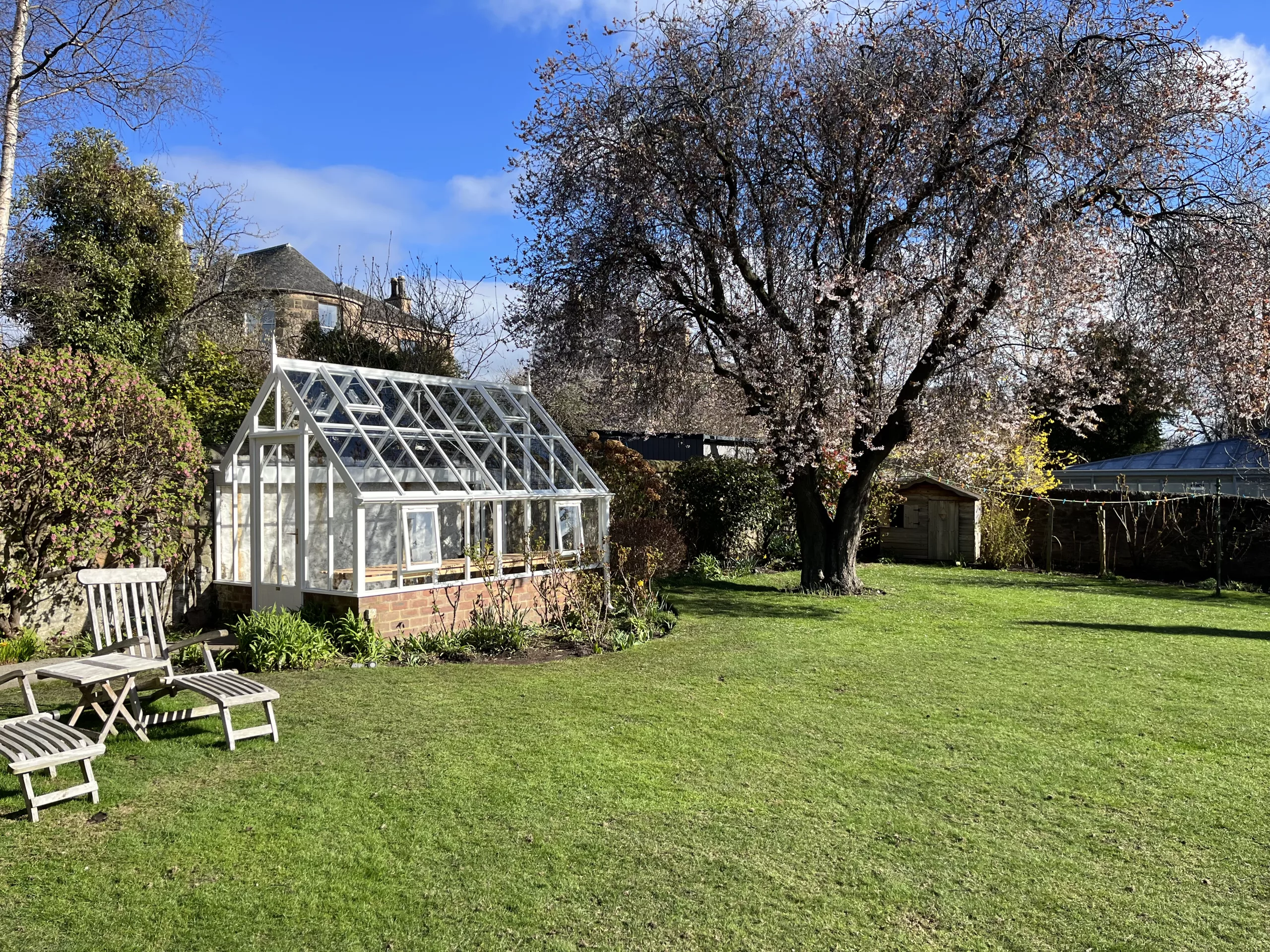
Above left: A ‘full span to wall’ three-quarter design. Above right: Steepening the roof pitch maintained headroom in this three-quarter span greenhouse onto a low back wall
Another tactic we’ve used is to accept the lower-than-desirable position of the valley junction but compensate by steepening the pitch of the roof. See an example of this here. This gets you some headroom back inside, very important for taller gardeners, as well as improving the growing conditions and, arguably, looks very attractive, working particularly well if surrounding buildings share that steeper roof pitch – the greenhouse should make sense in relationship to the surrounding architecture. If the ridge height is also a concern, however, this approach won’t work, which was the case here.
So, if you can’t go up, you could perhaps go down? There are some advantages to sinking your greenhouse, as demonstrated by the Victorians who understood that this helped regulate the temperature changes a glasshouse is vulnerable to. Given the lay of the land here, there was already a good reason to consider excavating some earth from the greenhouse area, to minimise the climb from the kitchen door up to the greenhouse. And this is what our clients did, creating just enough extra room so as not to compromise on the greenhouse proportions but not so much as to turn the project into an overwhelming mission.
Here’s an example of one of our greenhouses that’s been sunk. It’s important to think about drainage if you want to explore this solution in your own garden.
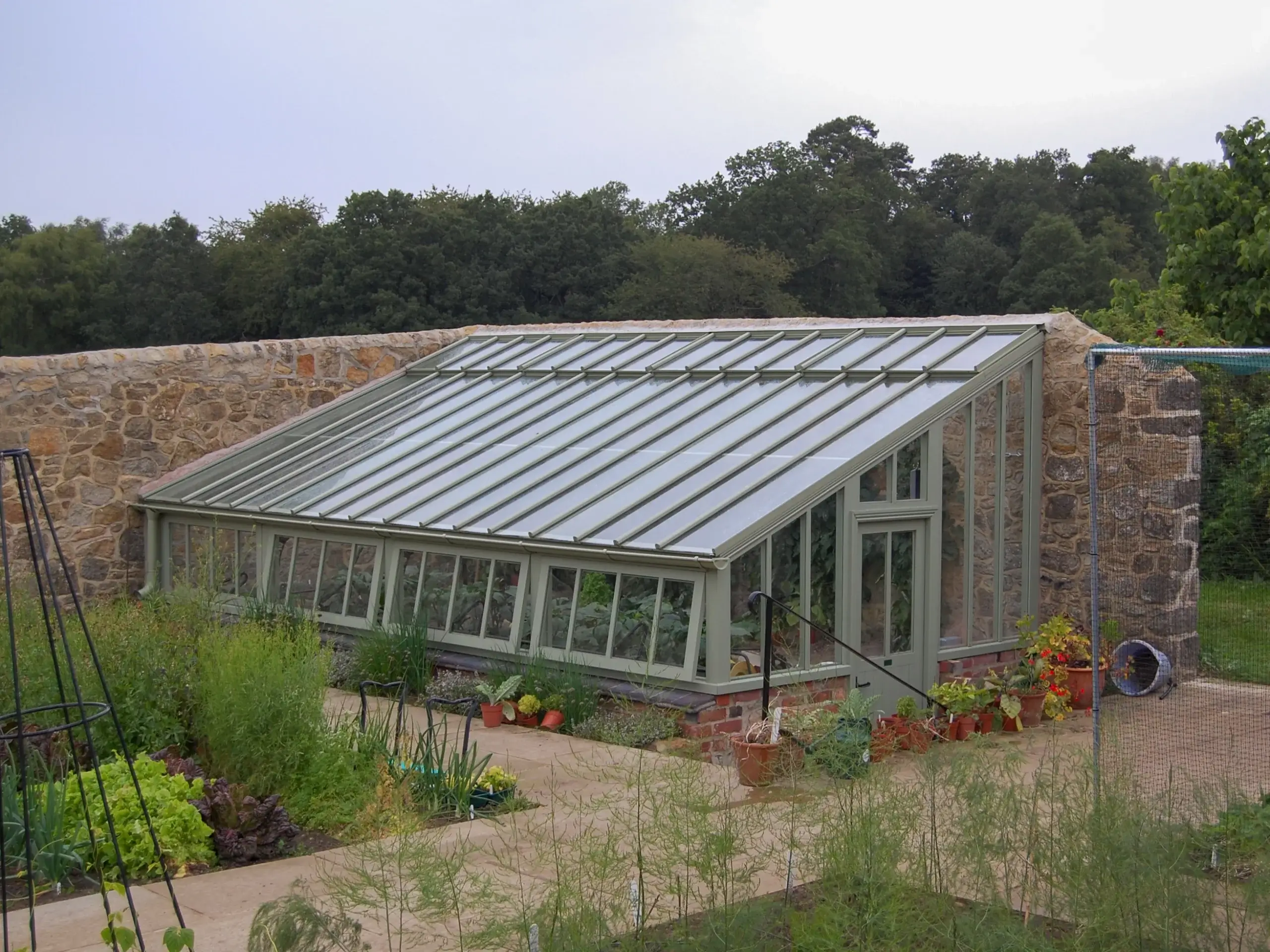
A sunken Victorian mono-pitch lean-to greenhouse in a walled garden
If, as is the case in this project, the wall height is the most limiting factor, and you still have some flexibility where the overall ridge height is concerned, a three-quarter span on-wall design could be the ideal solution. We don’t make very many of these type of greenhouse. The on-valley method is by far the more common approach, but in some circumstances, this solution works very well. One of the advantages of a three-quarter span structure is that you can benefit from the sun’s rays even after it’s moved round over the high wall. This is further optimised with an on-wall design because at least all of the short side of the roof is above the wall.
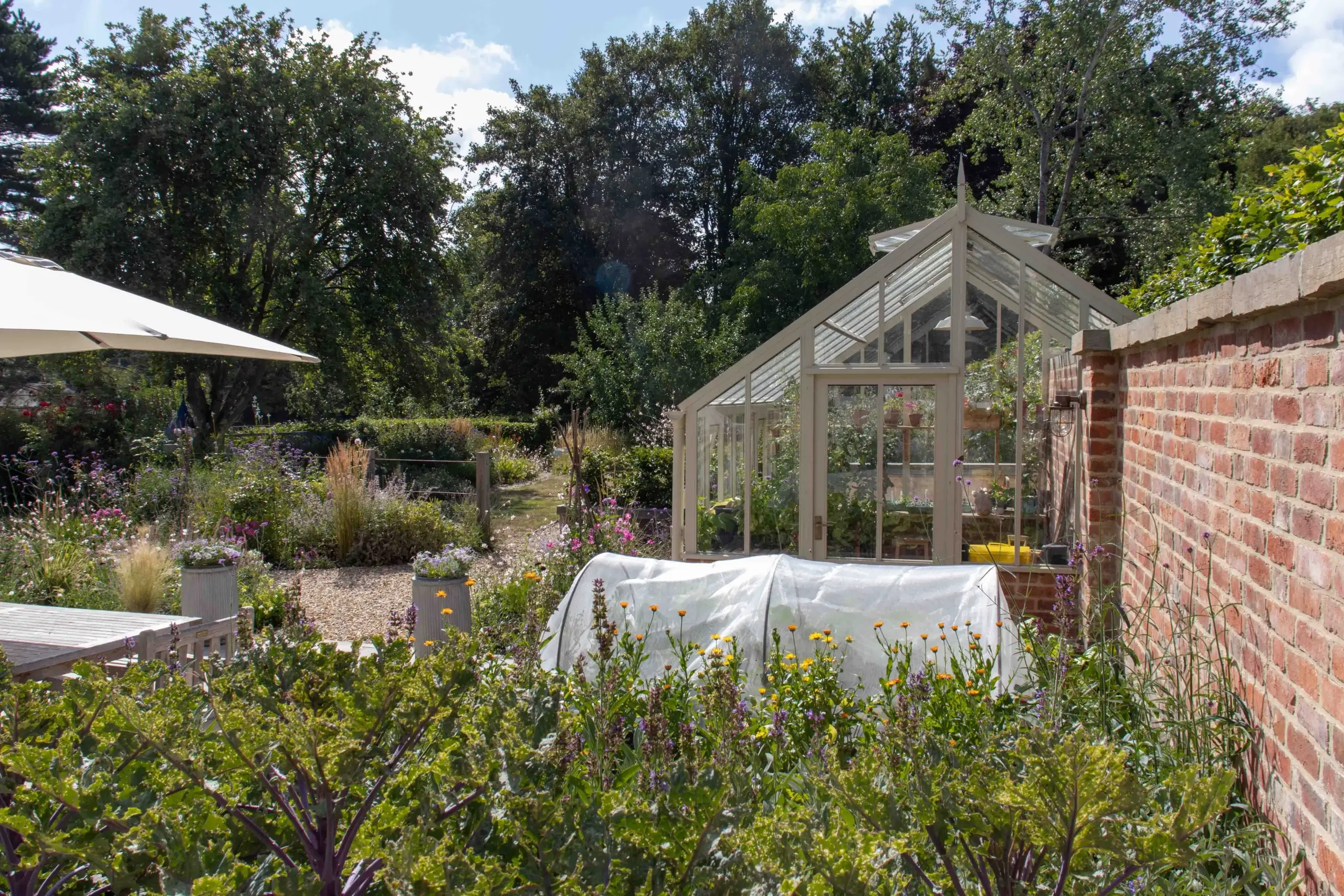
The greenhouse lands on top of the wall instead of joining the side. A gutter is needed on the far side of the wall
Rainwater Harvesting
The complication with on-wall designs is that the gutter and downpipe that collect rainwater from the short side of the roof will be on the far side of the wall, overhanging. Not a problem if you own the land on that side as well, but not necessarily viable if this is your boundary wall and your greenhouse is going to be encroaching into a neighbour’s space. It worked for these clients because the wall was not their ultimate boundary. We have, nevertheless, brought the downpipe down on the greenhouse side of the wall to facilitate discharging it into a water tank that has been sited across the gable end of the greenhouse. The water tank is a galvanised steel cattle trough that’s been built into the end of the greenhouse using oak sleepers.
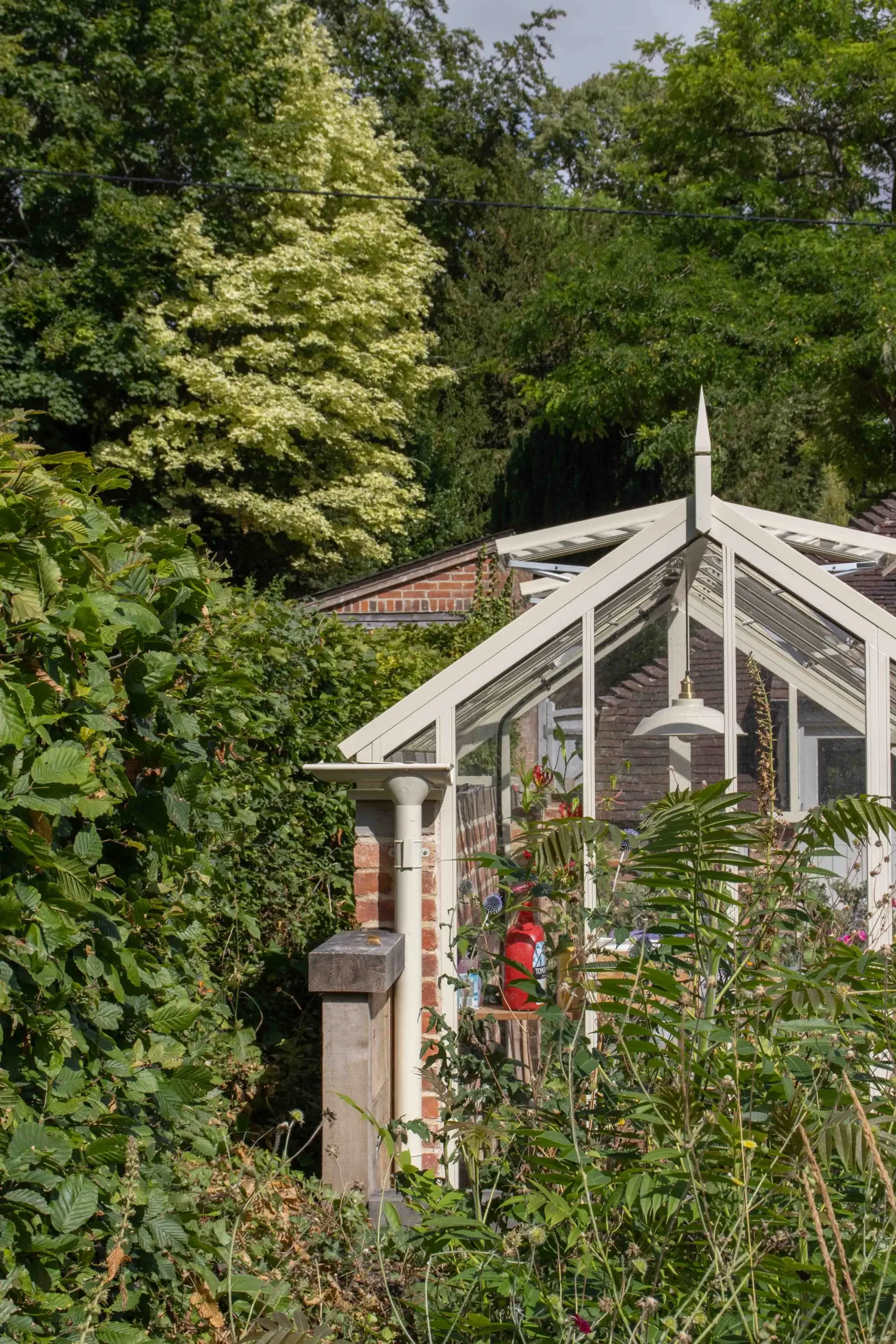
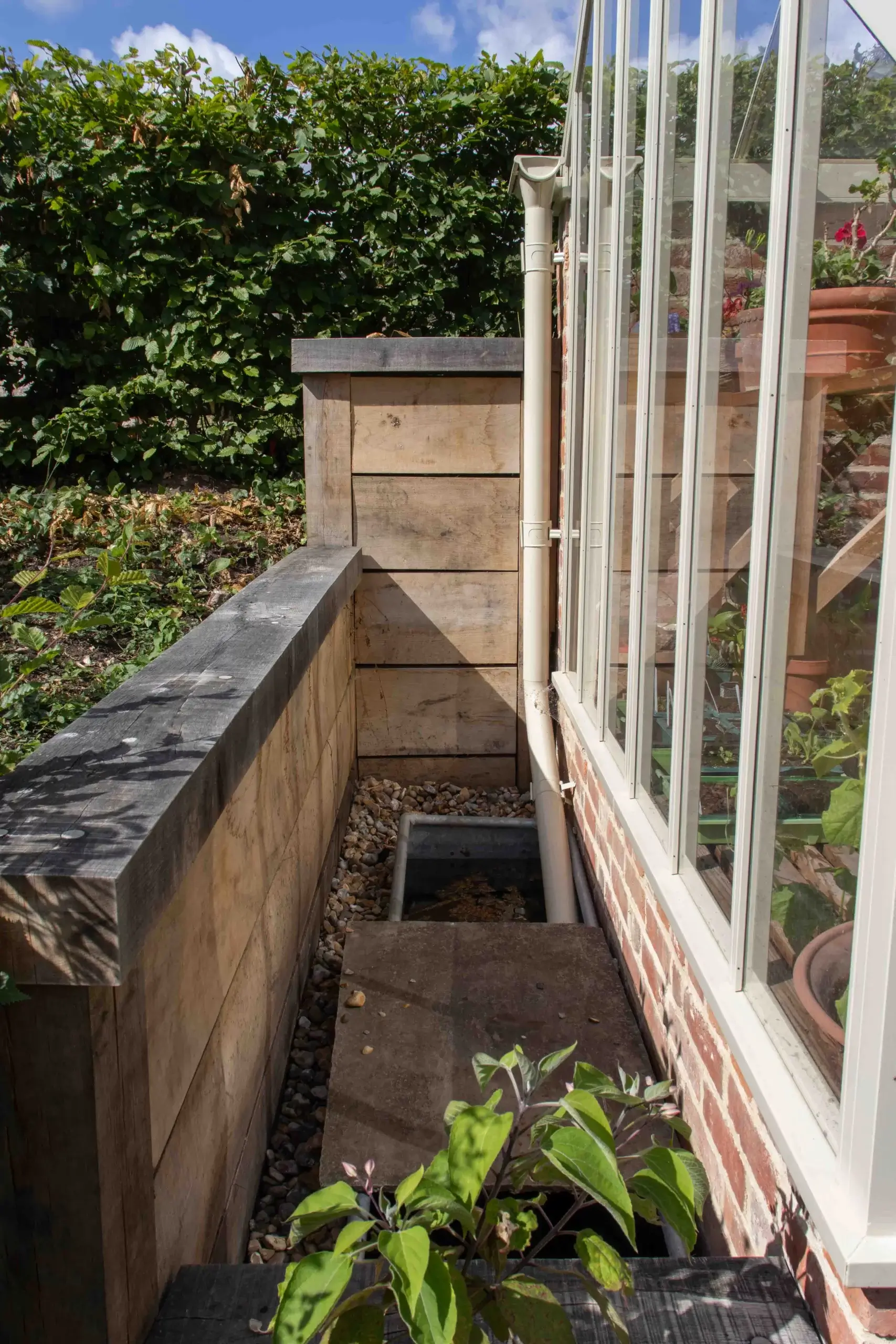
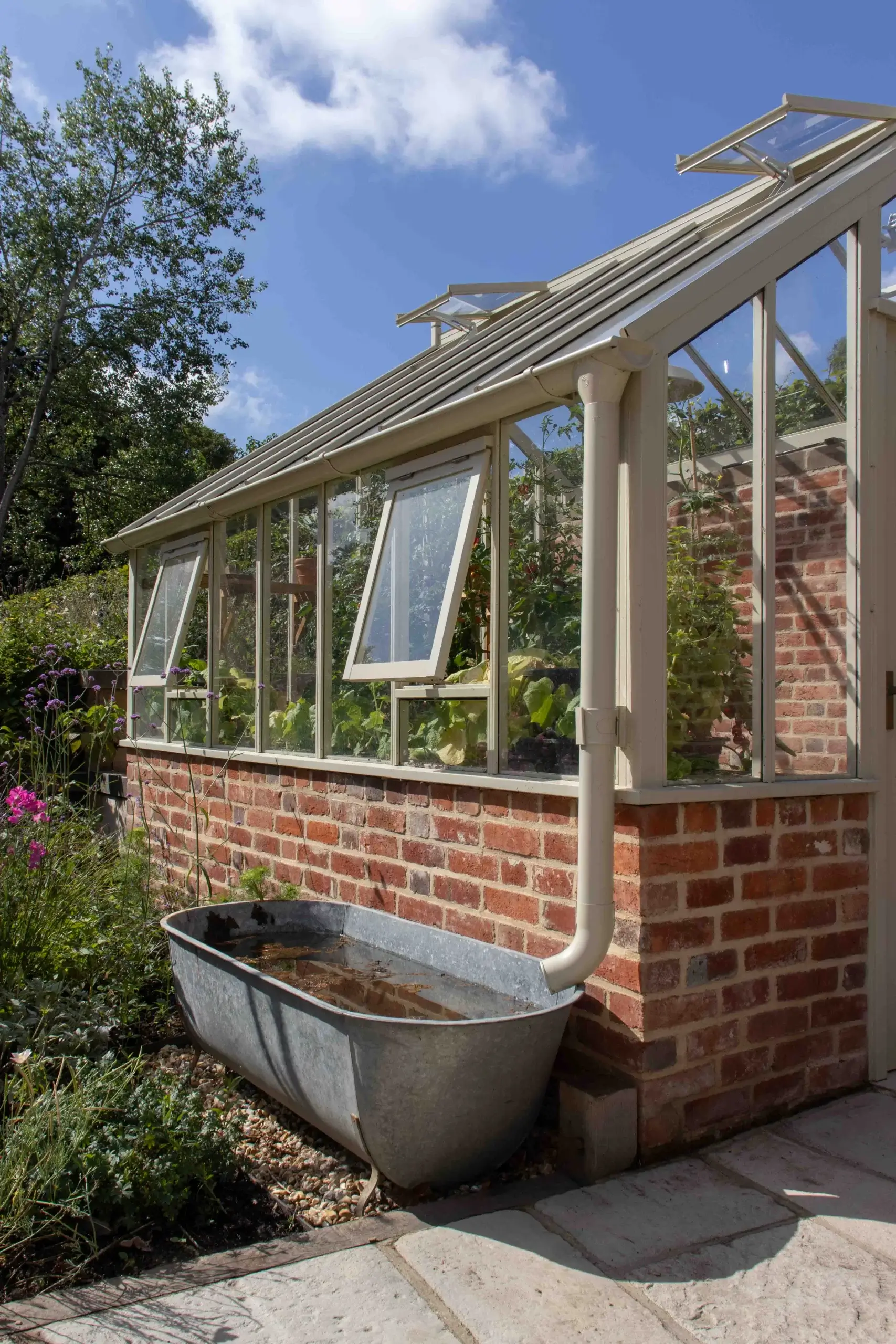
Rainwater is salvaged from the main side of the roof into another galvanised tank – this one a more decorative piece found in a local reclamation yard – and makes for speedy filling of watering cans.
Internal Drainage
We’ve already touched on internal drainage, but let’s discuss this in more detail. Whilst many gardeners understand the value of growing directly into the ground, the benefits of keeping weeds firmly out of the greenhouse are apparent and the creative opportunities abound where stone or decorative tiles are concerned. A solid floor is also a must underneath staging legs, but water will be liberally dispersed at regular intervals and whilst it’s fine to have puddles that gradually evaporate, contributing to humidity as they do, it’s worth thinking about providing an outlet. This could be a simple ACO drainage channel or, for something more traditional looking, cast grates set over a trench are a more decorative solution. Hiding tubular heaters inside this trench is also possible – the trench will need to be deeper, in this case, and have power got to it as well, so must be planned for from the beginning and it will add to the building costs.
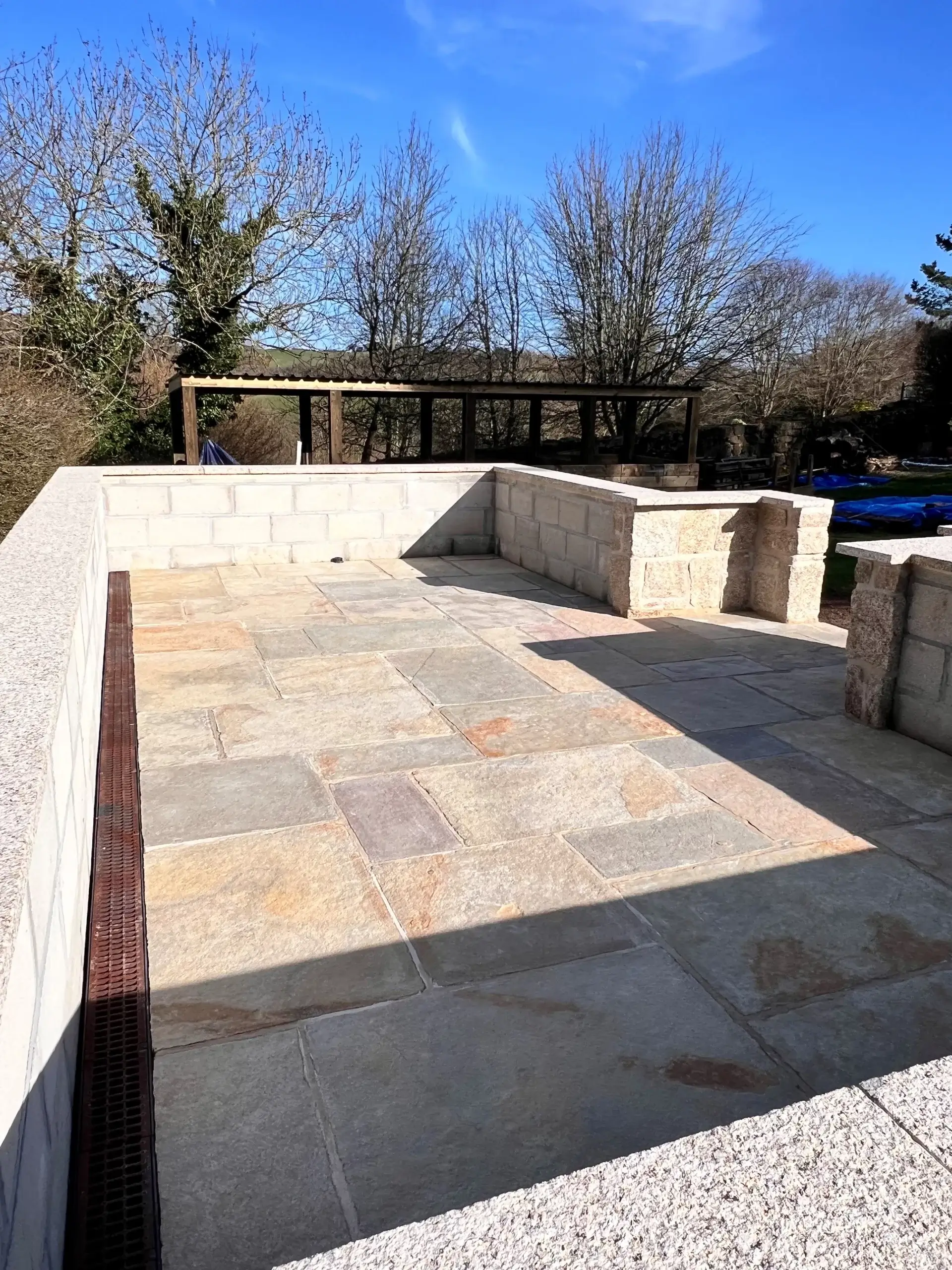
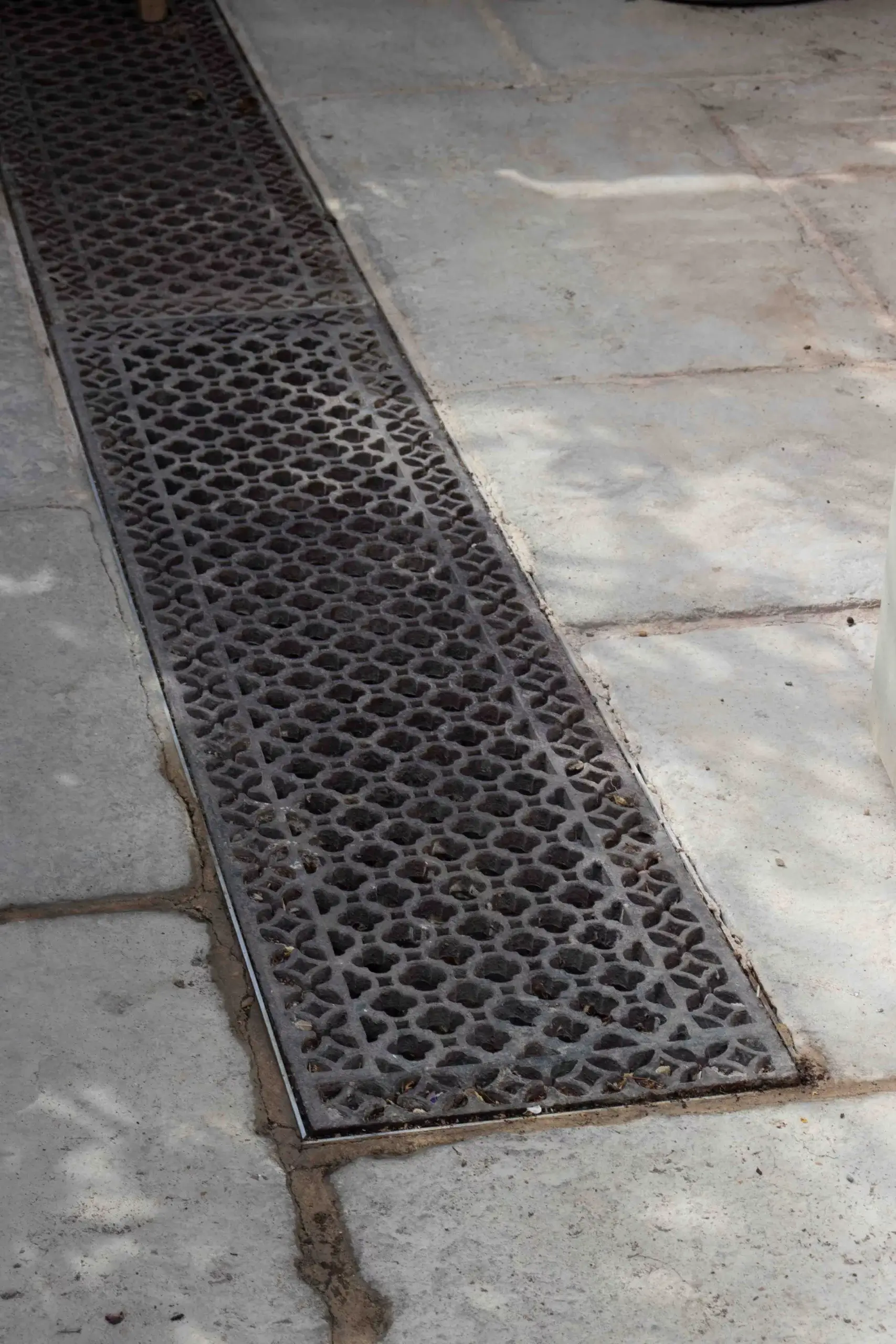
Above left: an ACO drain is a simple and cost-effective solution. Above right: Cast grates make a statement and can conceal heaters as well as drainage ducts
Creating a Kitchen Garden
Our owners moved into the property, which had already undergone recent refurbishment, 6 ½ years ago and with one half engineer and the other half surgeon and keen gardener, have combined their collective skills to make the garden both a functional and joyous place for themselves and their 2 young daughters to enjoy.
The greenhouse faces patio doors which open onto the kitchen. As the land continues to fall away towards this side, some relandscaping of the area in between the kitchen and the greenhouse has created an open patio area with a large table for outdoor dining being the central feature. The journey to the greenhouse from the kitchen has been levelled out and “works brilliantly” when cooking.
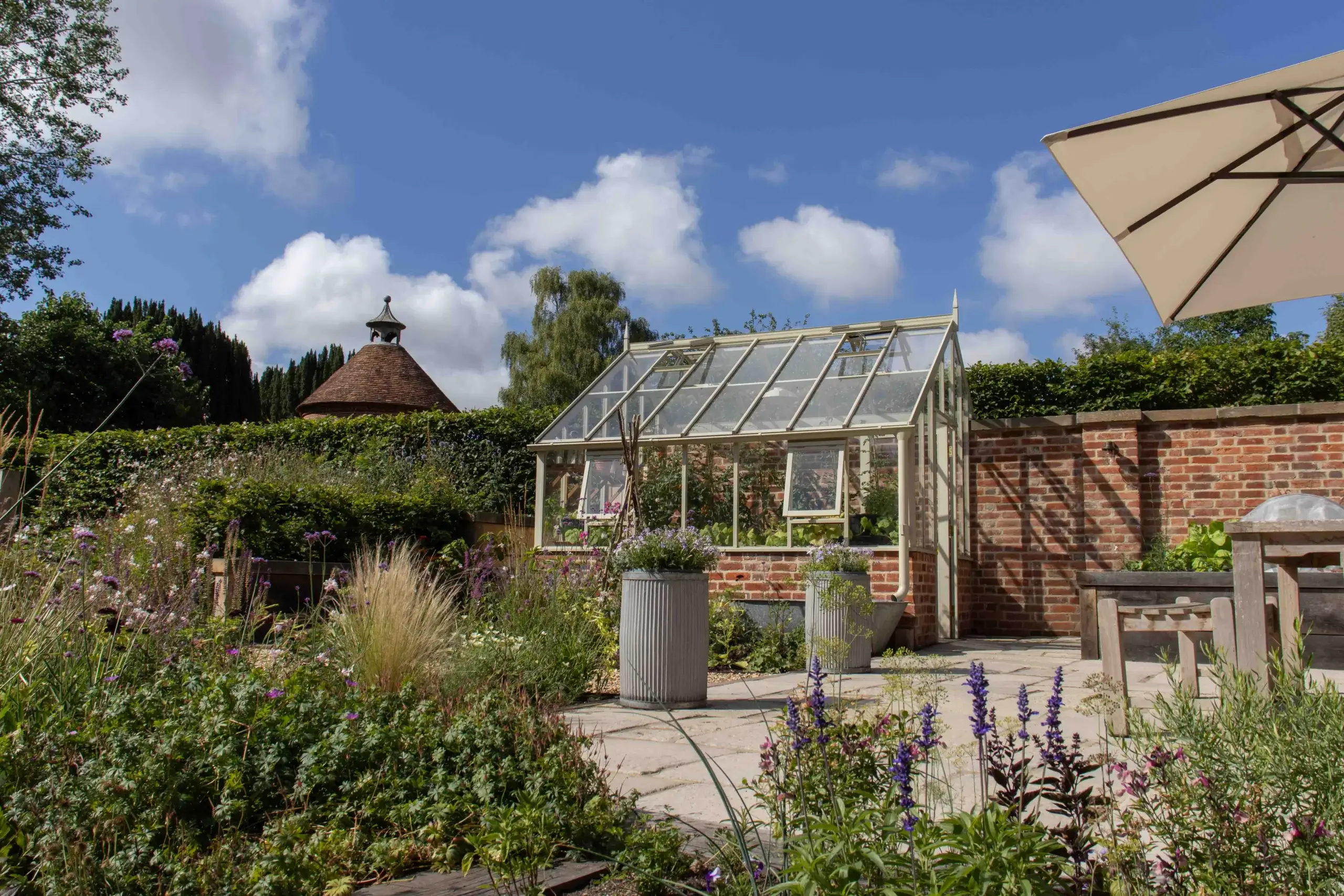
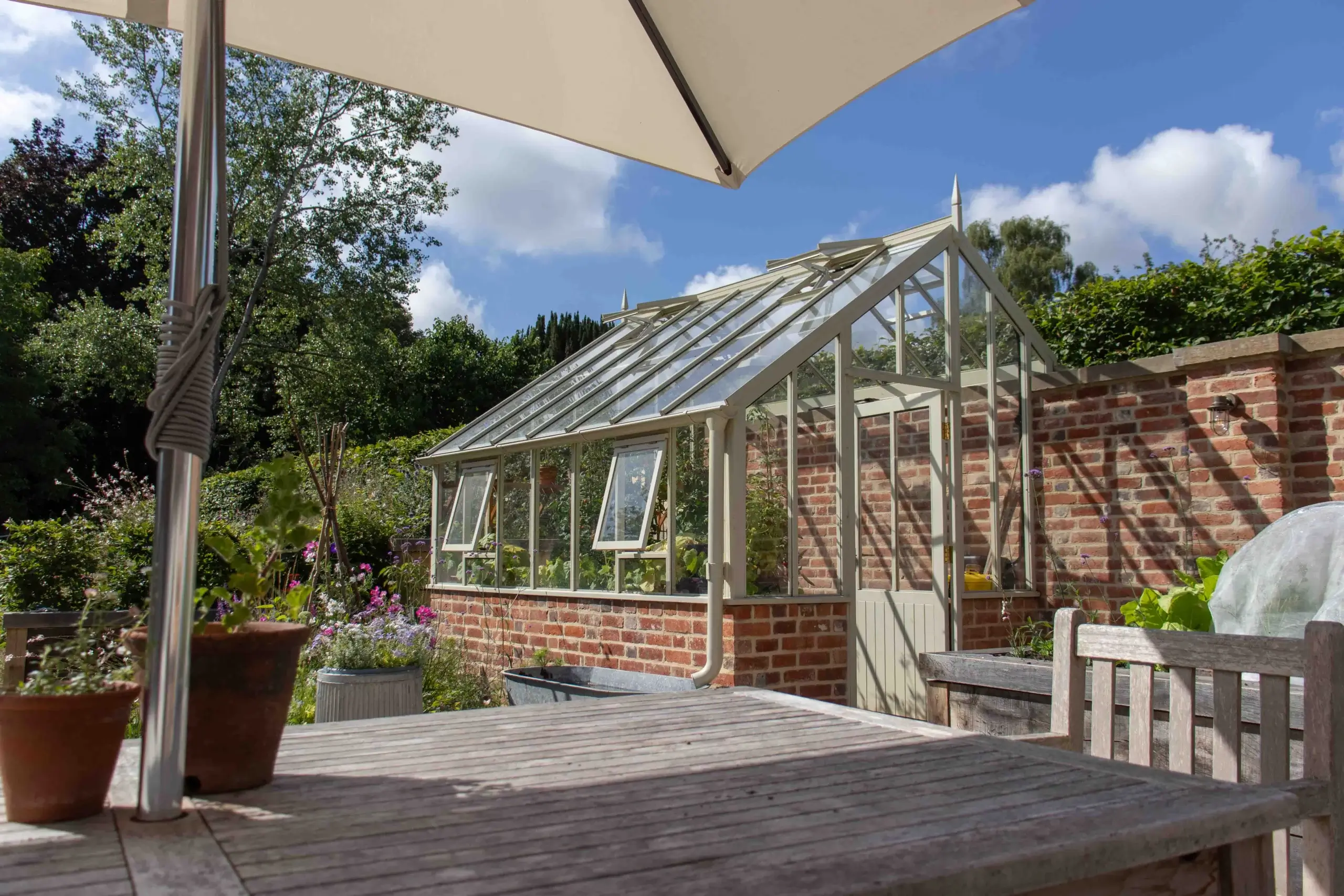
Above left: Its a mere hop, skip and jump from cooker to greenhouse to collect freshly grown ingredients. Above right: the family gather around a central outdoor table whenever weather permits
The rest of the garden was mainly lawn but over time our owners have implemented a structure, creating three distinct zones connected by deep, crunchy gravel paths. Raised beds alongside the greenhouse disguise the fact that the boundary is not square to the house – some head scratching was needed to decide whether the greenhouse should be aligned with the boundary or the house – but the placement of these beds, now overflowing with carrots, parsnips, beetroot, sage, kale, lettuce, broccoli and leeks and interplanted with nasturtiums and marigolds – combined with a greenhouse groaning with tomatoes, cucumbers, peppers and chillies, ensures the food miles in this household can be measured in feet.
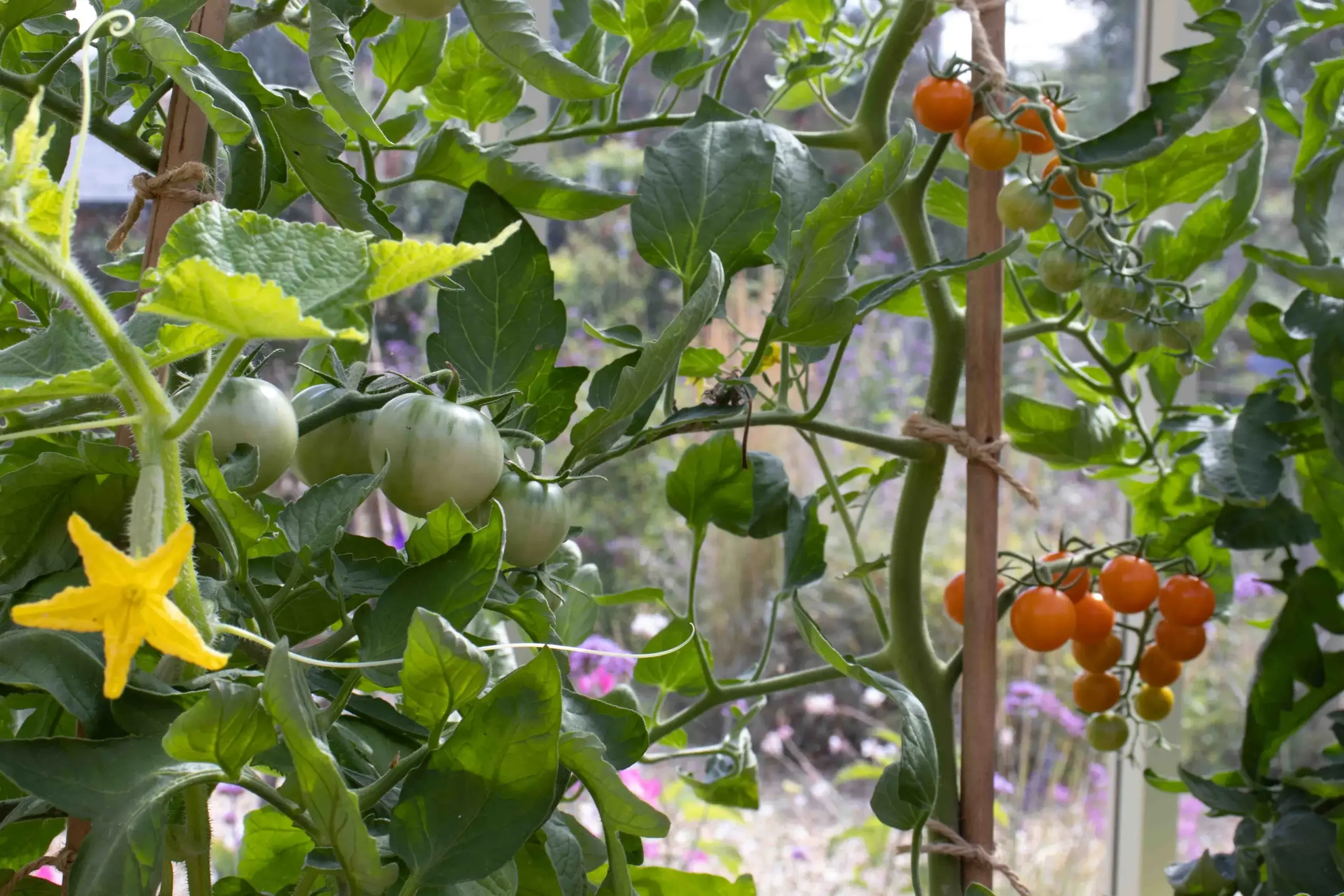
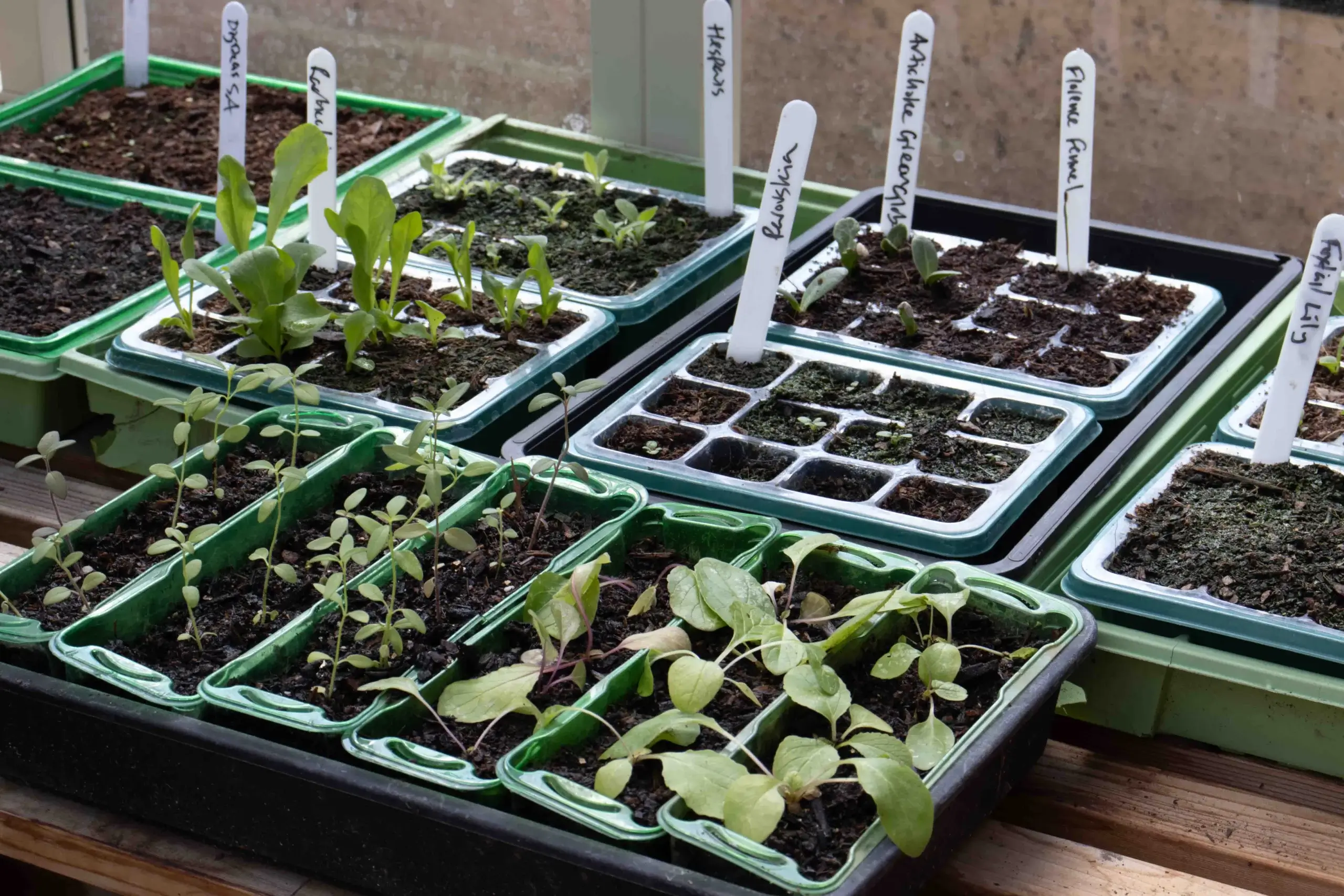
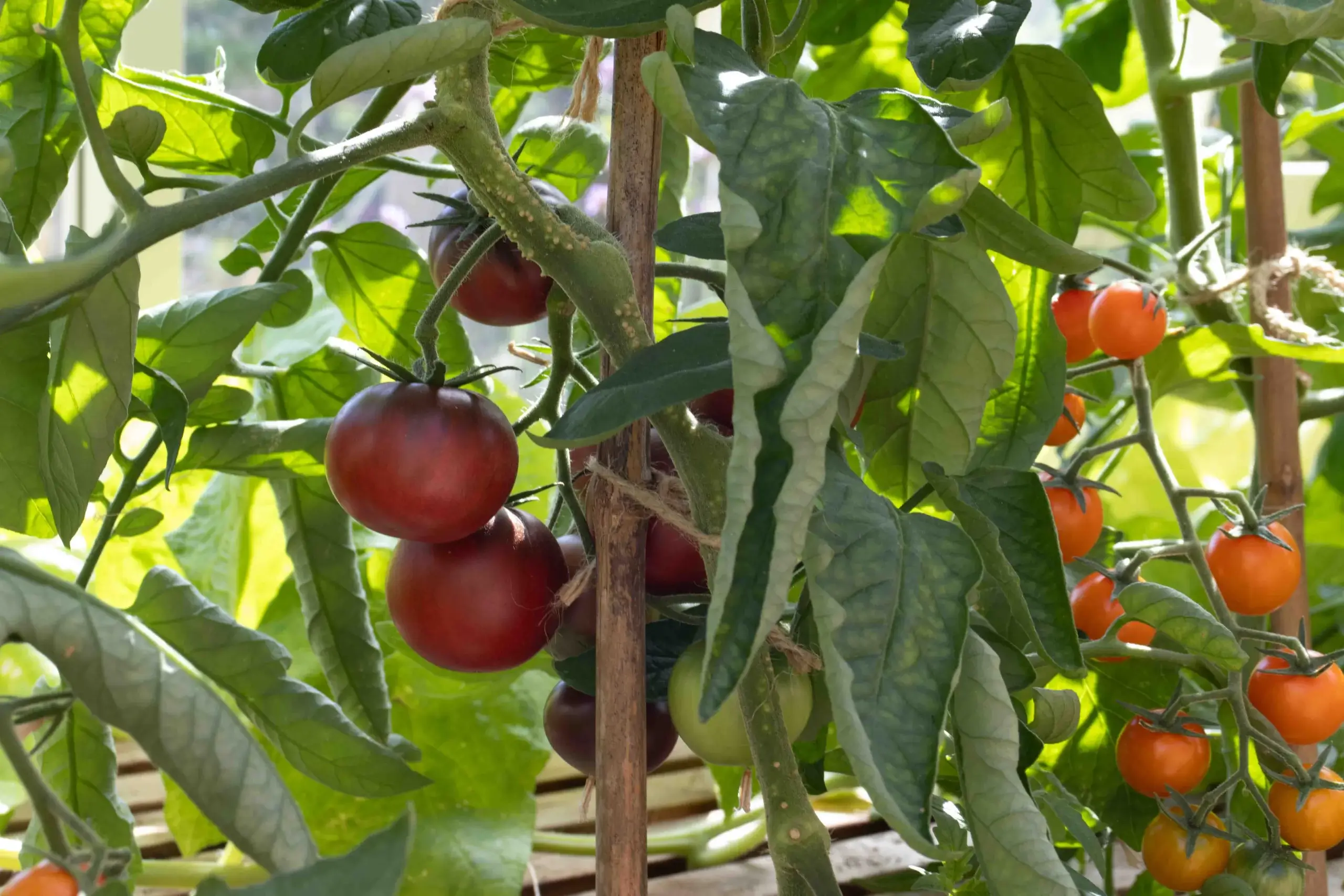
The edibles of the kitchen garden give way to a mass of cottage garden inspired planting which surrounds the greenhouse. Gauda, verbena, sweet peas, dahlias, cosmos, lillies, roses and herbs provide colour, texture and scent as well as plenty of interest for pollinators.
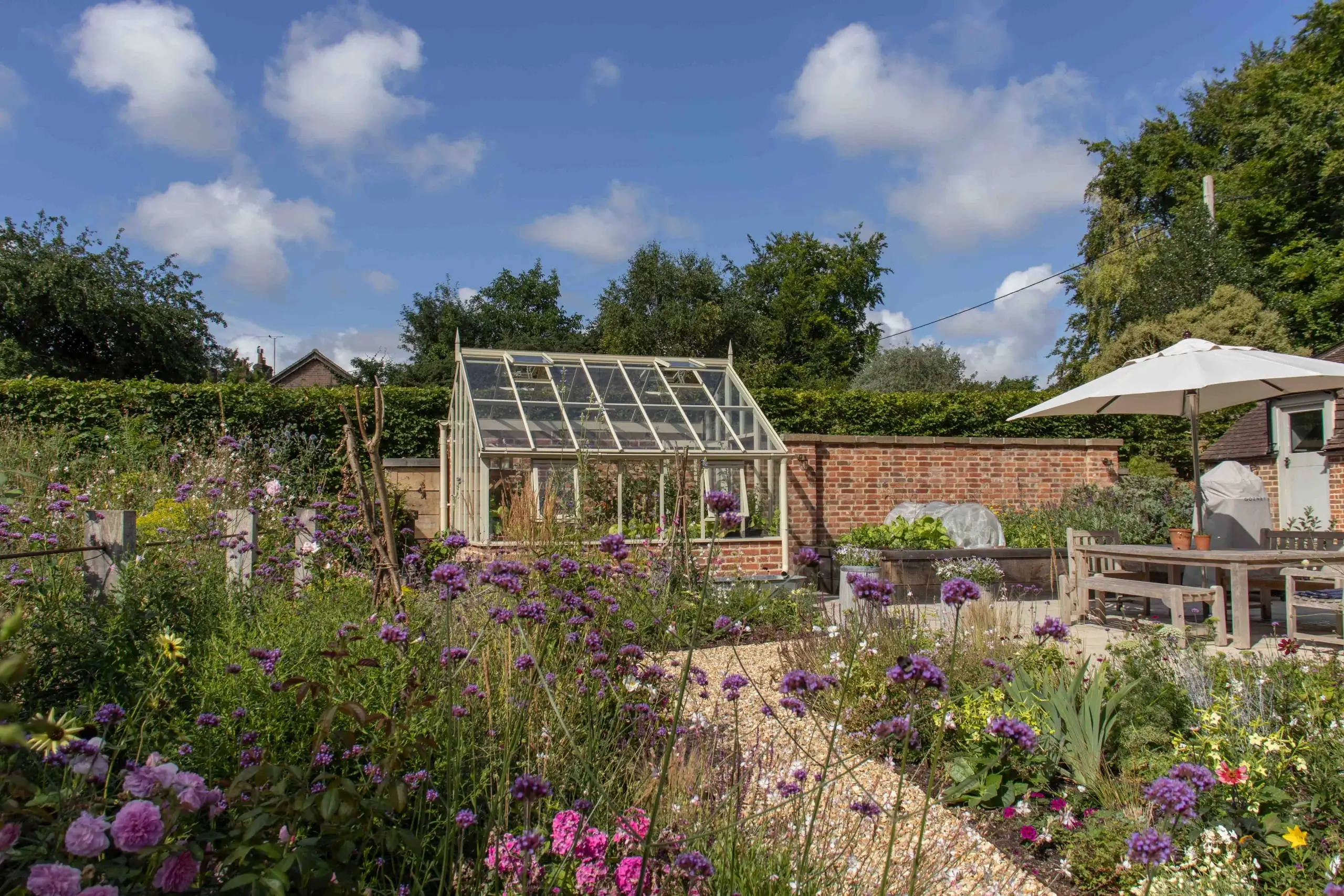
Greenhouse Lighting
One of the most important elements to the success of this greenhouse as an extension of this family’s home is the lighting. One of our pendant lights is suspended centrally under the ridge. Taking its design cues from industrial and manufactory lighting from the 1930’s, it has a traditional feel with a brass lamp holder, cylindrical well glass and a spun shade colour-matched to the greenhouse. Our system also takes care of the unsightly cables that are difficult to hide in a greenhouse, ensuring the period feel is maintained down to the very last detail.
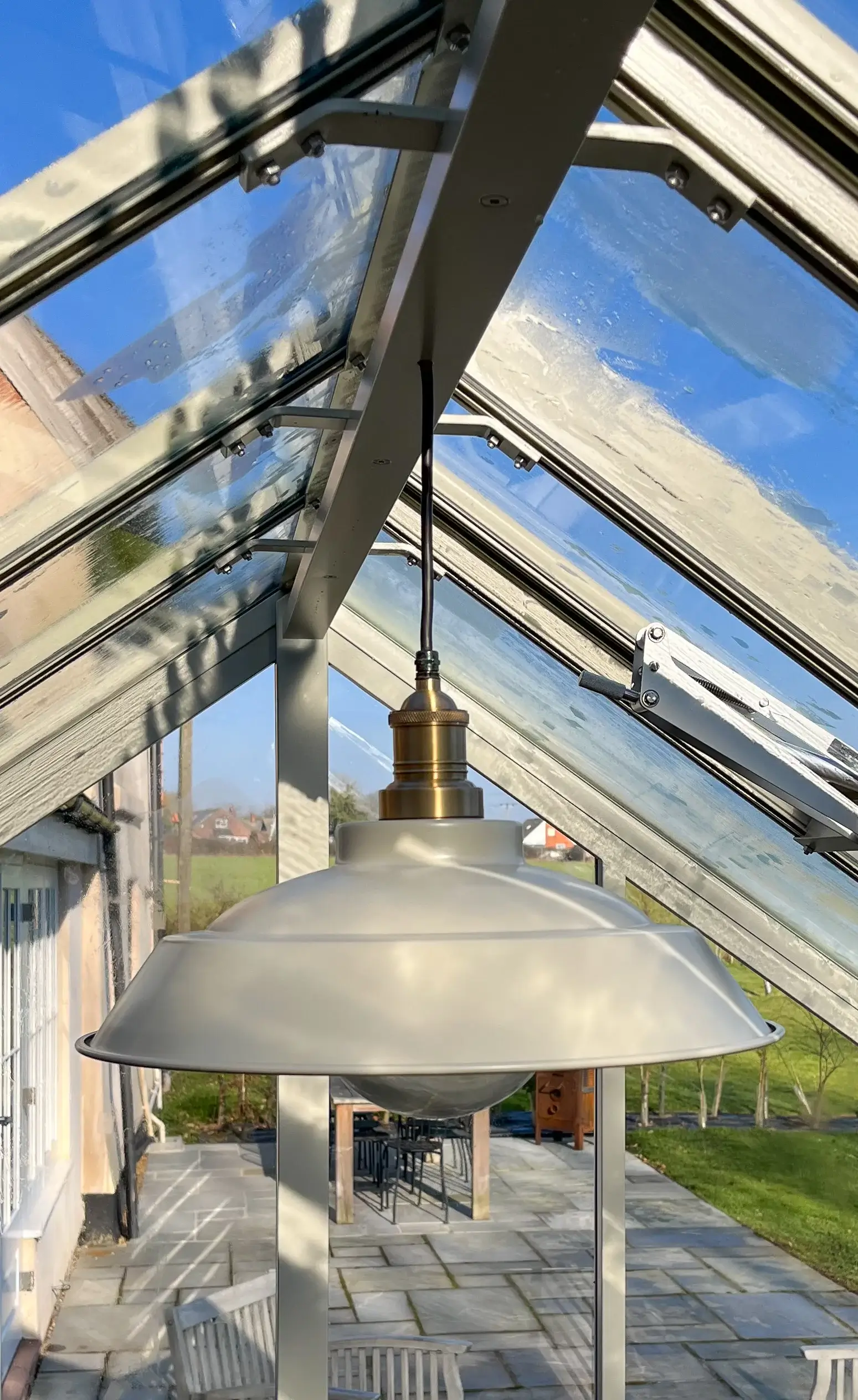
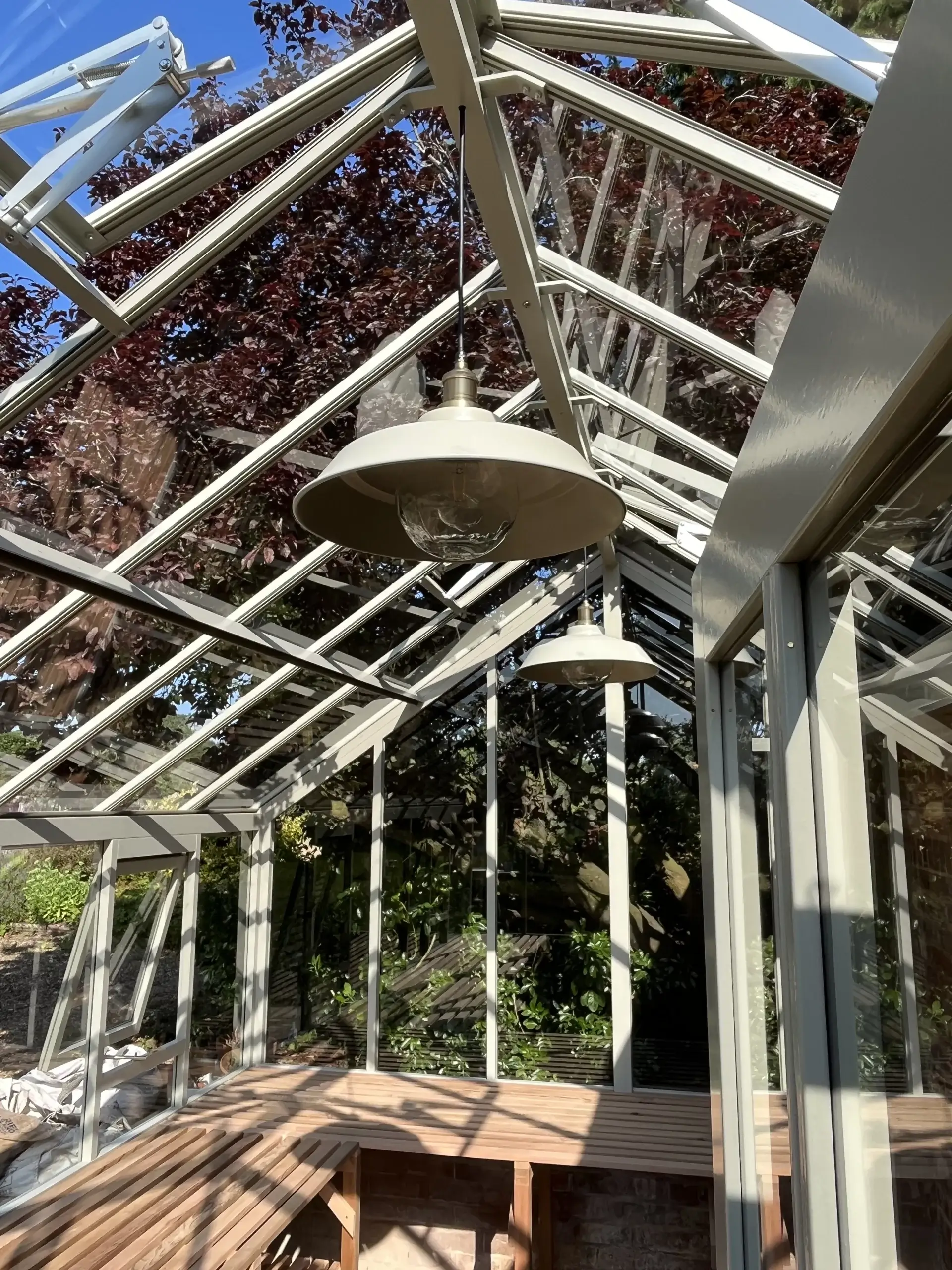
Our lighting system takes its design cues from 1930’s manufactories, is IP65 rated and keeps all the unsightly cables hidden
The positioning of the greenhouse, opposite the kitchen and making up the third side of the patio area, means that the lighting in the greenhouse is a crucial element as the sun goes down.
“In the evenings, the greenhouse light casts a really nice light”
With the greenhouse position being so close to the home, it was important to consider the existing exterior joinery when choosing the colour, too, although, in the end, the greenhouse will prompt a refresh of the house. Oatmeal is one of our most popular colours and works particularly well in this setting, referencing the mortar and complimenting the reclaimed bricks.
The hard landscaping that surrounds the greenhouse is all down to the the owners too.
“It’s been a labour of love”
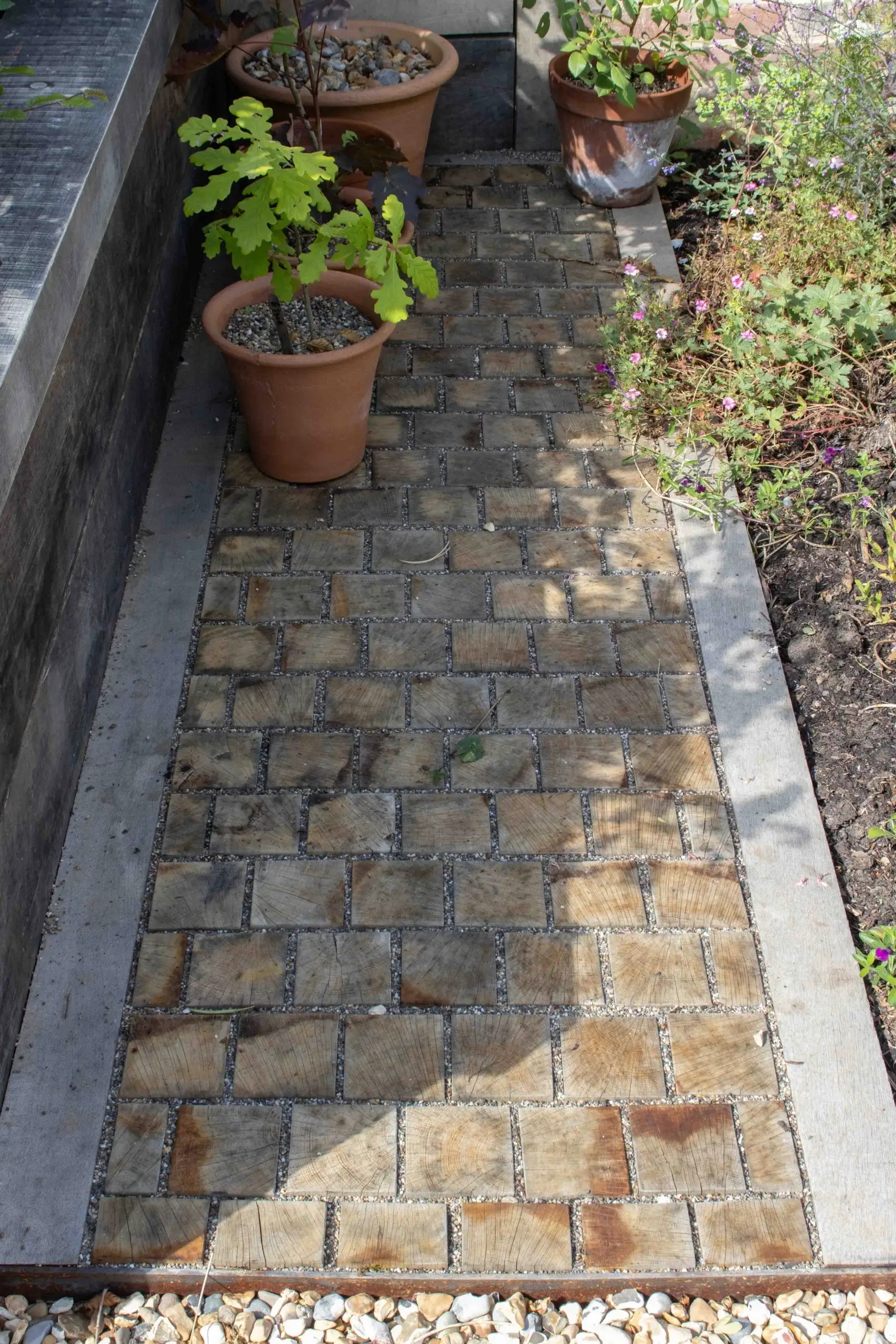
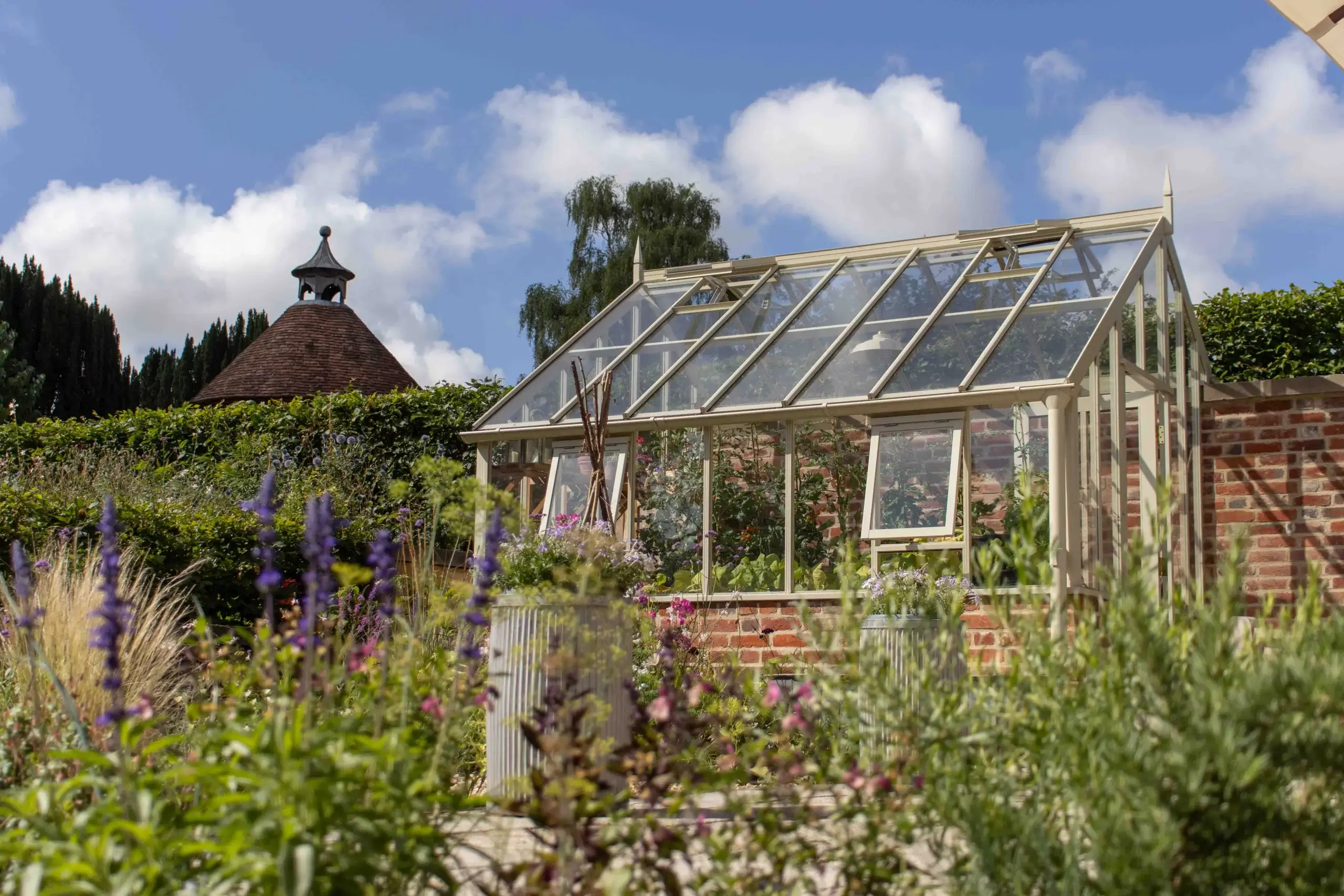
Taking inspiration from a trip to nearby The Pig Hotel, the pathway that leads up to the water butt at the rear of the greenhouse has been made by chopping some 3” x 3” oak into 150mm chunks and laying them like sets. The grain helps to give a bit of grip so it’s not slippery when wet and it will weather beautifully over time.
It’s been just over 1 year since we fitted this greenhouse but it sits so comfortably in a garden so abundant with life that it’s hard to imagine the space without it. We also learn that the youngest member of the family also likes to use the greenhouse as her studio, naturally drawn to the beneficial light and the inspiring ambience, no doubt. We can think of no better accolade.
Source Book
Reclaimed bricks:
Look for reclamation yards or architectural salvage yards local to you to find bricks that are right for your location. Salvo has a handy directory – filter on the categories and your location down the right-hand side.
These are also good hunting grounds for quirky water troughs.
Grates:
We supply new grates cast from original design patterns – talk to us about available sizes and designs. Or again, trawl your local salvage yards and keep your eye on ebay.
Water butts:
With several hosepipe bans in place as I write this, the need to collect rainwater runoff, when it’s available, is never more apparent. There is such a plethora of options out there, though, and costs range from the sublime to the ridiculous. A clever tip from these owners is to go for an agricultural cattle trough and build it into the hard landscaping surrounding the greenhouse. All agricultural retailers stock them and they are considerably more budget friendly.
Things to think about if you are repurposing something for water storage:
Make sure the receptacle is watertight or can be made so.
How will you get rainwater into it? – we can help with that so talk to us about your ideas.
How will you get water out again? Ensure taps are high enough above ground to allow your watering can to fit underneath. If it’s a dip tank, is there an exit route for anything that falls in?
Kitchen Garden inspiration:
Of course there is plenty of inspiration available online, but there’s nothing quite like immersing yourself in the real thing to get the creative juices flowing. https://www.greatbritishgardens.co.uk/ has edited a nationwide listing and you can filter on the cottage garden style on The National Garden Scheme’s search directory.
The RHS are reliably on hand with plant inspiration too, or use their brilliant ‘Find a plant’ to home in on varieties most suited to your aspect, soil and desired plant characteristics.
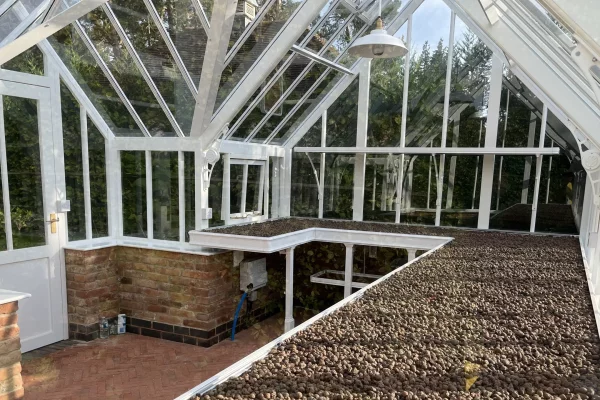
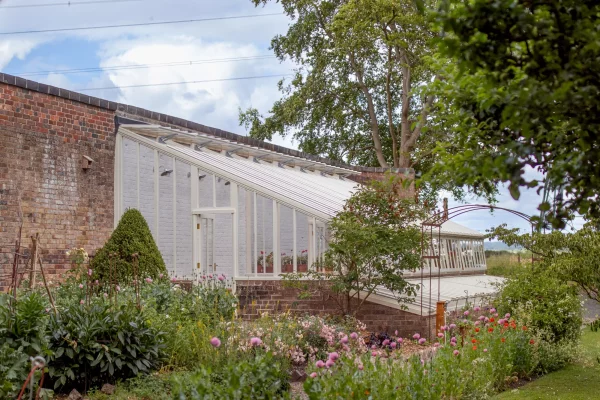
Comments
This article doesn't have any comments yet.